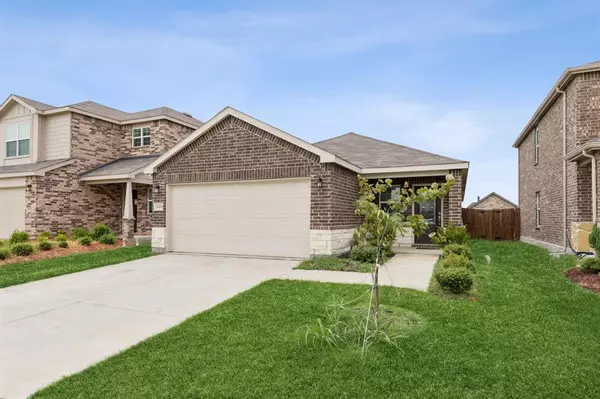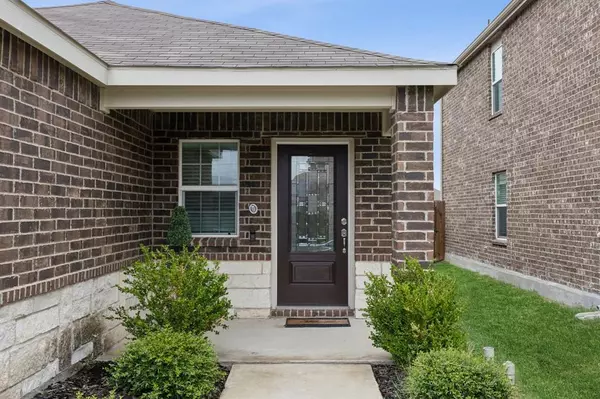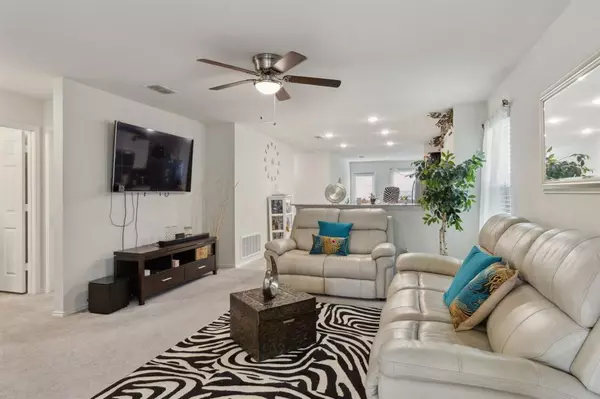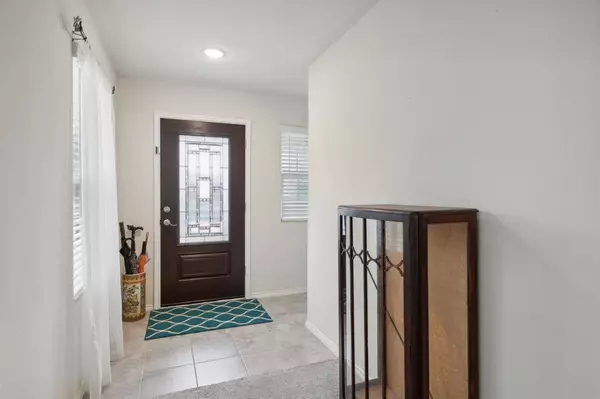
1109 Castroville Drive Forney, TX 75126
3 Beds
2 Baths
1,510 SqFt
OPEN HOUSE
Sun Dec 08, 2:00pm - 4:00pm
UPDATED:
12/03/2024 06:34 PM
Key Details
Property Type Single Family Home
Sub Type Single Family Residence
Listing Status Active
Purchase Type For Sale
Square Footage 1,510 sqft
Price per Sqft $182
Subdivision Travis Ranch Ph2I
MLS Listing ID 20666717
Bedrooms 3
Full Baths 2
HOA Fees $180
HOA Y/N Mandatory
Year Built 2020
Annual Tax Amount $6,658
Lot Size 4,617 Sqft
Acres 0.106
Property Description
Location
State TX
County Kaufman
Community Club House, Community Pool, Fishing, Greenbelt, Park, Playground, Pool, Sidewalks
Direction Follow GPS
Rooms
Dining Room 1
Interior
Interior Features Decorative Lighting, Double Vanity, Flat Screen Wiring, Granite Counters, High Speed Internet Available, Kitchen Island, Pantry, Walk-In Closet(s)
Heating Central, Electric
Cooling Central Air, Electric
Flooring Carpet, Tile
Appliance Dishwasher, Disposal, Electric Cooktop, Gas Water Heater, Microwave
Heat Source Central, Electric
Laundry Electric Dryer Hookup, Utility Room, Full Size W/D Area, Washer Hookup
Exterior
Garage Spaces 2.0
Fence Wood
Community Features Club House, Community Pool, Fishing, Greenbelt, Park, Playground, Pool, Sidewalks
Utilities Available Cable Available, City Sewer, City Water, Curbs, Sidewalk
Roof Type Composition
Total Parking Spaces 2
Garage Yes
Building
Lot Description Sprinkler System
Story One
Foundation Slab
Level or Stories One
Structure Type Brick
Schools
Elementary Schools Johnson
Middle Schools Warren
High Schools Forney
School District Forney Isd
Others
Ownership Owner
Acceptable Financing Assumable, Cash, Conventional, FHA, FHA Assumable, USDA Loan, VA Loan, Other
Listing Terms Assumable, Cash, Conventional, FHA, FHA Assumable, USDA Loan, VA Loan, Other







