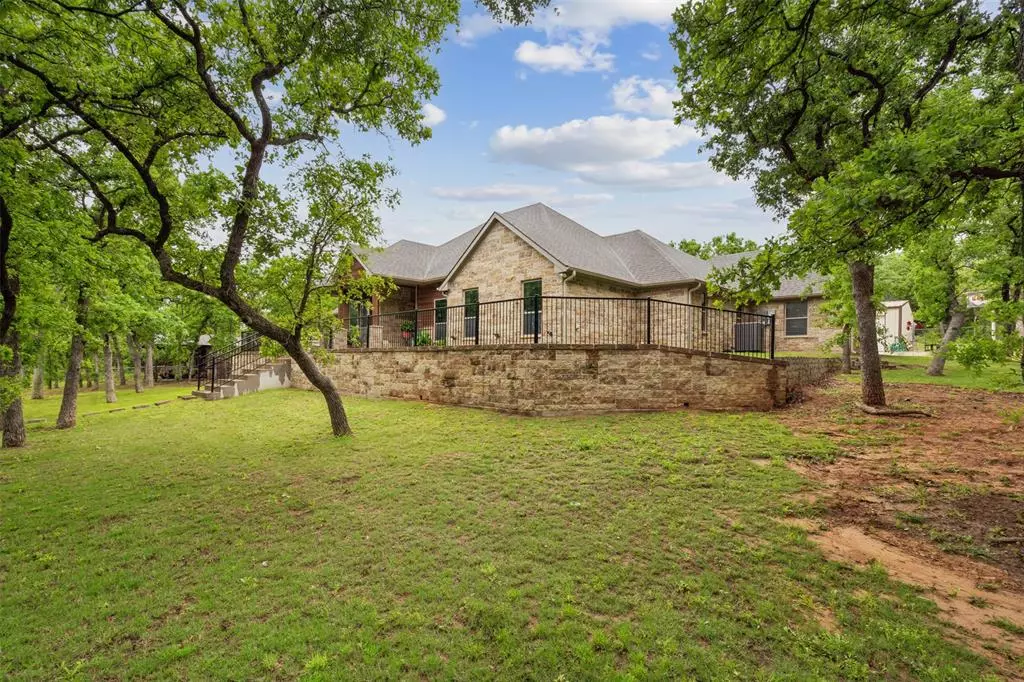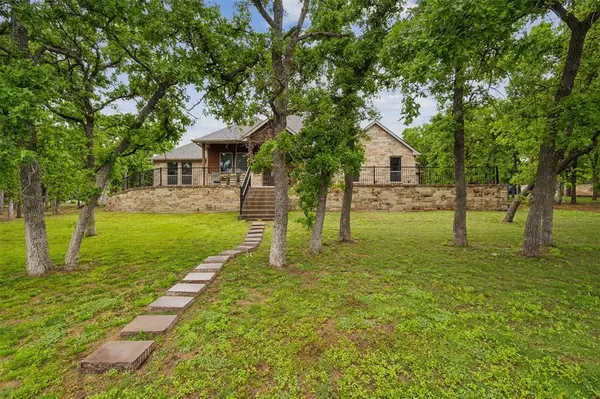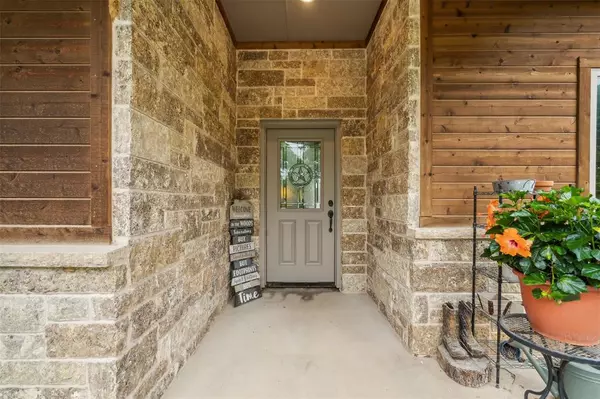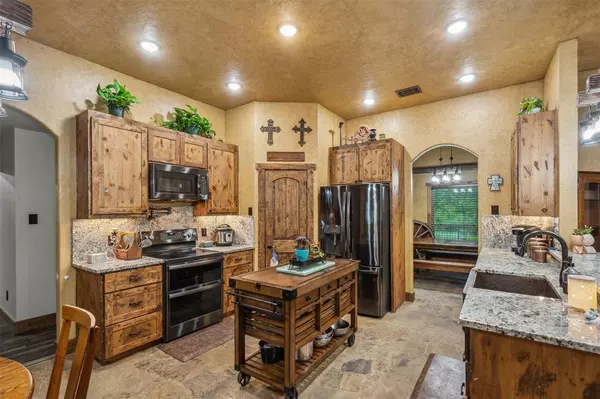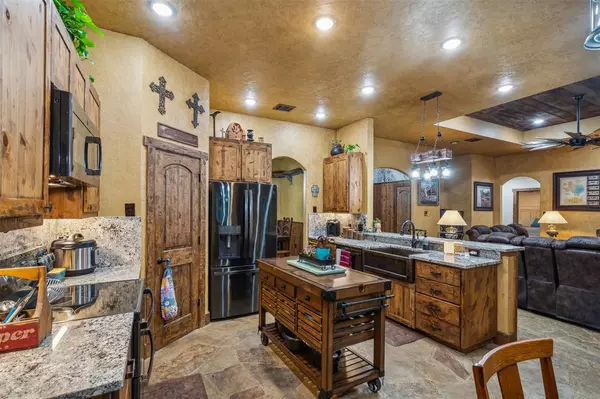254 Oak Ridge Loop Whitney, TX 76692
4 Beds
3 Baths
2,657 SqFt
UPDATED:
12/19/2024 10:11 PM
Key Details
Property Type Single Family Home
Sub Type Single Family Residence
Listing Status Active
Purchase Type For Sale
Square Footage 2,657 sqft
Price per Sqft $221
Subdivision Oak Ridge
MLS Listing ID 20589769
Style Ranch,Traditional
Bedrooms 4
Full Baths 2
Half Baths 1
HOA Y/N None
Year Built 2021
Annual Tax Amount $8,493
Lot Size 1.516 Acres
Acres 1.516
Lot Dimensions 270x300x270x300
Property Description
Experience luxury in a secluded setting with this custom-built Whitney property. Boasting 4 bedrooms, 2.5 baths, nestled on a 1.6-acre lot. Its rustic interior brims with natural woodwork and stone flooring. The kitchen is a culinary dream with a copper sink, granite countertops, built-in appliances, and walk-in pantry. Savor the master suite's spacious walk-in shower, dual sinks, and walk-in closets. Surrounded by mature trees, its exterior features a brick and stone facade, 3-car garage that is heated and cooled as well. Plus a heated 30x60 insulated shop with bonus guest quarters. With covered porches and a piped fence, and electric gate enjoy the serenity in elegant comfort. Home was custom built with additional 65 piers. Home is fully sprayed foam insulation along with insulated garage doors. even a greenhouse on the property.
Location
State TX
County Hill
Direction Use GPS
Rooms
Dining Room 1
Interior
Interior Features Cable TV Available, Decorative Lighting, Eat-in Kitchen, Granite Counters, High Speed Internet Available, Natural Woodwork, Open Floorplan, Pantry, Wainscoting, Walk-In Closet(s)
Heating Central, Electric, Heat Pump
Cooling Ceiling Fan(s), Central Air, Electric
Flooring Ceramic Tile, Laminate, Stone
Fireplaces Number 1
Fireplaces Type Brick, Decorative, Living Room, Wood Burning
Appliance Dishwasher, Disposal, Electric Cooktop, Electric Oven, Electric Range, Electric Water Heater, Microwave
Heat Source Central, Electric, Heat Pump
Laundry Electric Dryer Hookup, Utility Room, Full Size W/D Area, Washer Hookup
Exterior
Exterior Feature Covered Patio/Porch, Rain Gutters, Lighting
Garage Spaces 3.0
Fence Fenced, Full, Gate, Perimeter, Pipe, Wrought Iron
Utilities Available All Weather Road, Asphalt, Co-op Electric, Co-op Water, Electricity Available, Outside City Limits, Septic
Roof Type Composition
Total Parking Spaces 3
Garage Yes
Building
Lot Description Acreage, Cleared, Corner Lot, Landscaped, Lrg. Backyard Grass, Many Trees
Story One
Foundation Slab
Level or Stories One
Structure Type Brick,Rock/Stone
Schools
Elementary Schools Whitney
Middle Schools Whitney
High Schools Whitney
School District Whitney Isd
Others
Restrictions Deed
Ownership Jerry & Amy Fox
Acceptable Financing Cash, Conventional, FHA, VA Loan
Listing Terms Cash, Conventional, FHA, VA Loan


